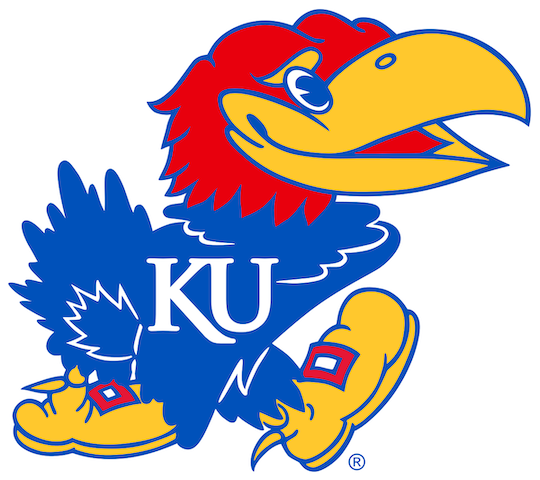Gould Evans Honored for Allen Fieldhouse Renovation
May 20, 2010
LAWRENCE, Kan. — Gould Evans, an architectural and planning firm with offices in Lawrence and four other cities, has earned distinctive recognition from the International Interior Design Association (IIDA) for its work on the interior renovation of Allen Fieldhouse and the Athletics Complex at the University of Kansas.
The IIDA’s Mid-America Design Awards (MADA) program last month honored Gould Evans with a Silver Award in the Sports/Recreation Interiors category.
The transformative, $42-million renovation, begun in June 2008 and completed in October 2009, improved circulation and amenities throughout each level of Allen Fieldhouse. It includes a beautiful new indoor basketball practice facility that can be viewed from a new donor atrium, which runs the length of the Fieldhouse’s west concourse.
The renovation also included new men’s and women’s clubhouses with NBA/WNBA-quality locker rooms, lounges, film rooms, offices, and updated academic-support spaces.
The fan experience was enhanced with wider concourses and reorganized stairwells, improved and expanded concessions, and a “history walk,” a pictorial history of the men’s and women’s basketball programs.
The renovation also consisted of an expansion of the Booth Family Hall of Athletics at the Fieldhouse, which included additional interactive exhibits.
The Allen Fieldhouse renovation has also been recognized with an Award of Merit for lighting design from the Illuminating Engineering Society of North America, as well as recognition as a “Building Excellence Award” finalist for “Renovation Project of the Year by a General Contractor” from the Associated General Contractors of America.
Henderson Engineers provided mechanical and lighting design and engineering for the project, and Turner Construction was the general contractor.

